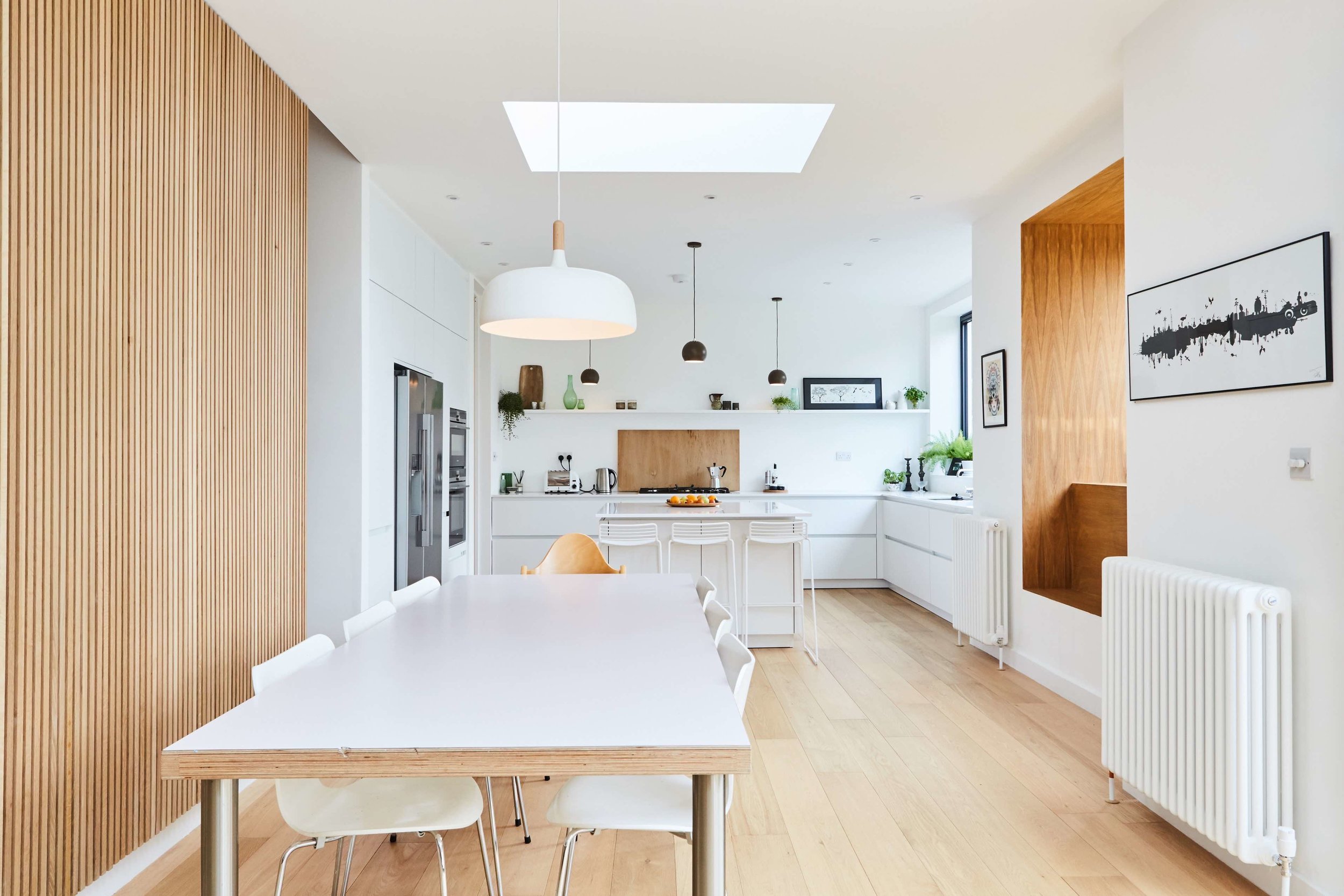This scheme places a large contemporary extension wrapping around the existing house over two-storeys. Relocating the staircase centrally to the house with stagured stepped living spaces surrounding the circulation allows for flow and visual connectivity. The built form has been expressed through a refined palette of materials; white stucco, polished white marble, oak and white washed complete scheme. Vertical strips of oak have been used to tighten the central staircase bring warmth to the internal spaces. The facade is playful whilst being controled, pushing appertures in with key feature seated windows being pulled out with extruded flush framed glazing.
Alleyn Park, London
Belsize Park, London
Canonbury Square, London
The Crib, Hollyfield Avenue, London
Dashwood Road, London
Dawson Road, London
Highgate House, London
Howitt Road, London
Gardiner Avenue, West London
Muswell Road, London
Poets Road, London
Rosebery Road, London
Waveney Avenue, London





