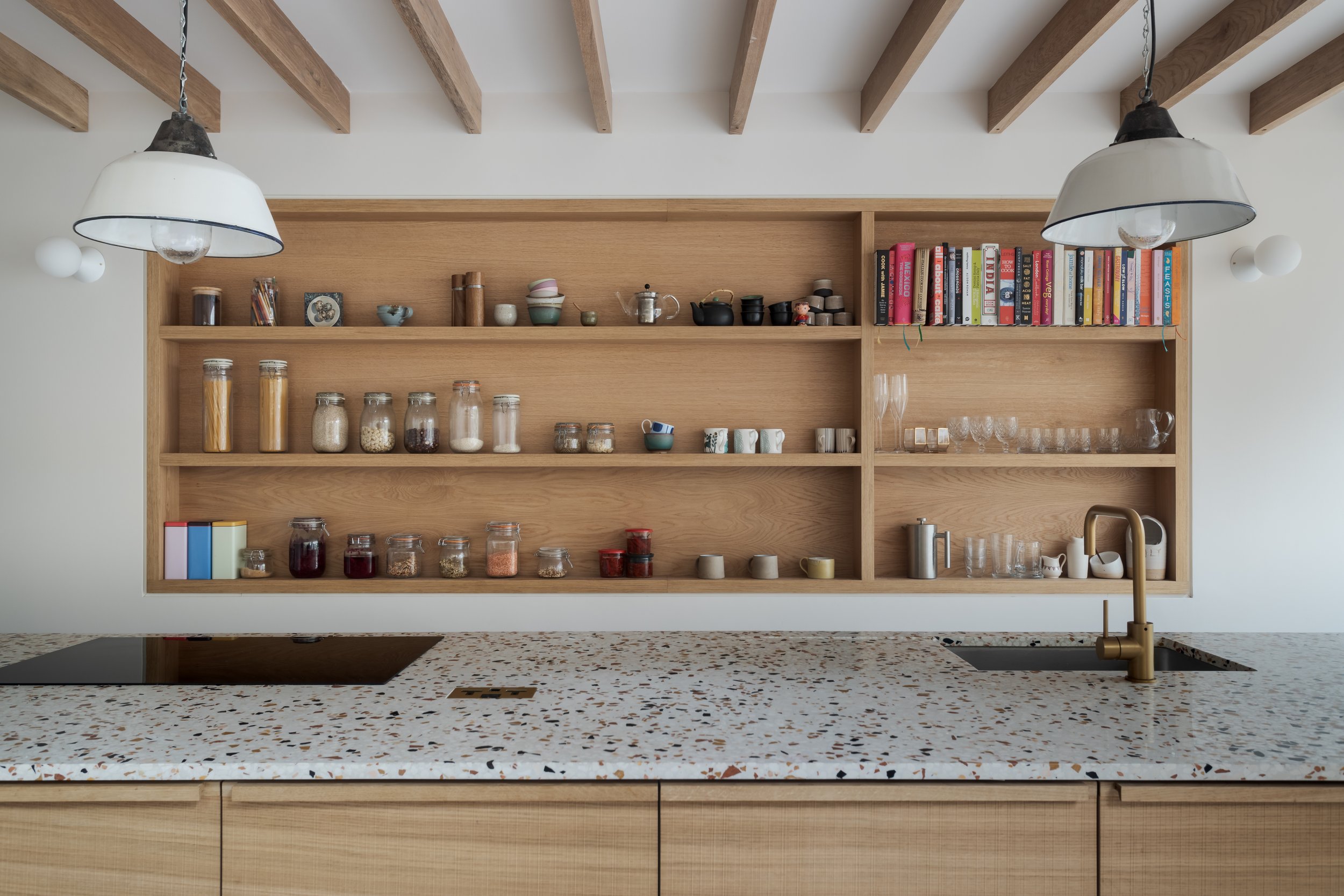Nestled in Peckham, London, this undertaking breathes new life into an existing Victorian terrace house that had lost its distinctive character due to previous modifications. A pivotal transformation involved opening up the rear living spaces to the garden, to establish a seamless connection with the outdoors. Introducing a new exposed oak timber-lined ceilings, artfully amalgamating elements of the past with contemporary features. The design prioritized harnessing natural light, strategically situating spaces to maximise daylight exposure throughout the day. The entire house features bespoke joinery, unifying all rooms and seamlessly extending into the garden. Guided by the owner's collection of Scandinavian materials, the project's essence echoes through the design, influencing elements such as the Danish brickwork, built-in seating in the dining area, and oak-lined build it window sited area.
Alleyn Park, London
Belsize Park, London
Canonbury Square, London
The Crib, Hollyfield Avenue, London
Dashwood Road, London
Dawson Road, London
Highgate House, London
Howitt Road, London
Gardiner Avenue, West London
Muswell Road, London
Poets Road, London
Rosebery Road, London
Waveney Avenue, London







